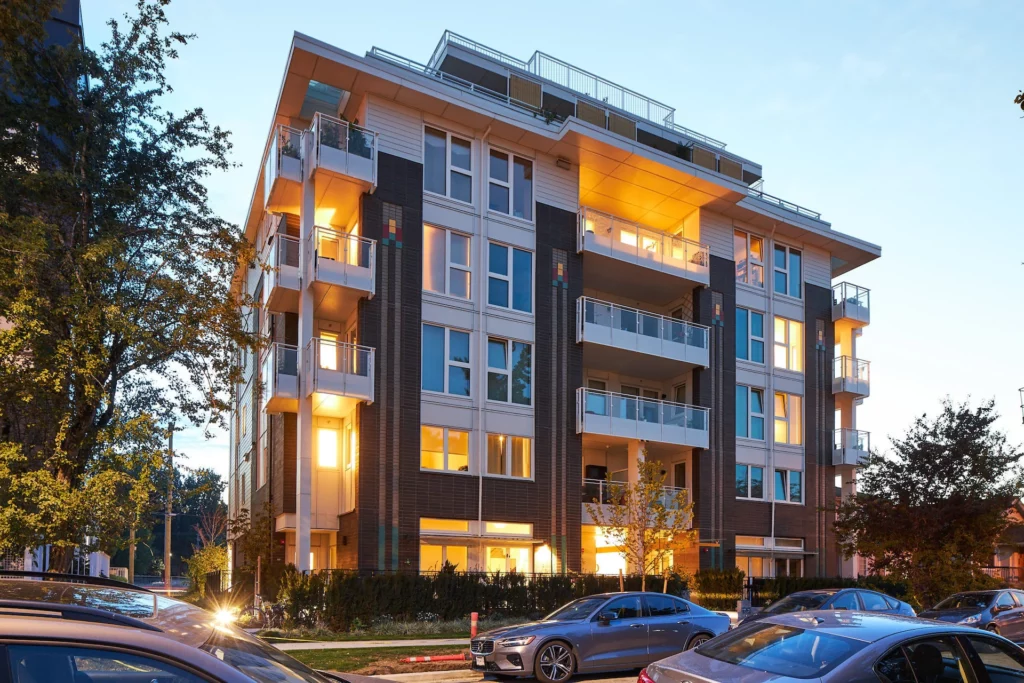This cohousing initiative comprises 25 residential units along with various shared facilities within a building envelope defined by stringent rezoning parameters. Tailored to the preferences of individual cohousing group members, the units are housed within a six-story structure featuring a common accessible green roof area, situated above a concrete parkade. Emphasizing the design is a southwest-facing court, a focal point where main common spaces open and are visually connected to by the common circulation on each building level. The ground-level units adopt a two-story townhome configuration, while other units consist of single-level apartments.
The building structure employs wood frame construction with a double exterior wall for heightened insulation and airtightness. Insulation is strategically placed in both the joist cavity and continuously above the structure. Each residential unit is equipped with an individual Heat Recovery Ventilator (HRV), and separate HRVs serve amenity spaces and hallways.
Cooling for the ground floor amenity room is achieved through a mini-split system.

This cohousing initiative comprises 25 residential units along with various shared facilities within a building envelope defined by stringent rezoning parameters. Tailored to the preferences of individual cohousing group members, the units are housed within a six-story structure featuring a common accessible green roof area, situated above a concrete parkade. Emphasizing the design is a southwest-facing court, a focal point where main common spaces open and are visually connected to by the common circulation on each building level. The ground-level units adopt a two-story townhome configuration, while other units consist of single-level apartments.
The building structure employs wood frame construction with a double exterior wall for heightened insulation and airtightness. Insulation is strategically placed in both the joist cavity and continuously above the structure. Each residential unit is equipped with an individual Heat Recovery Ventilator (HRV), and separate HRVs serve amenity spaces and hallways.
Cooling for the ground floor amenity room is achieved through a mini-split system.